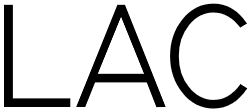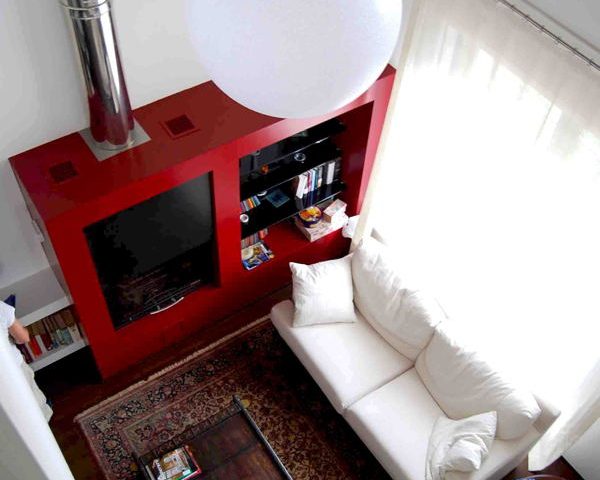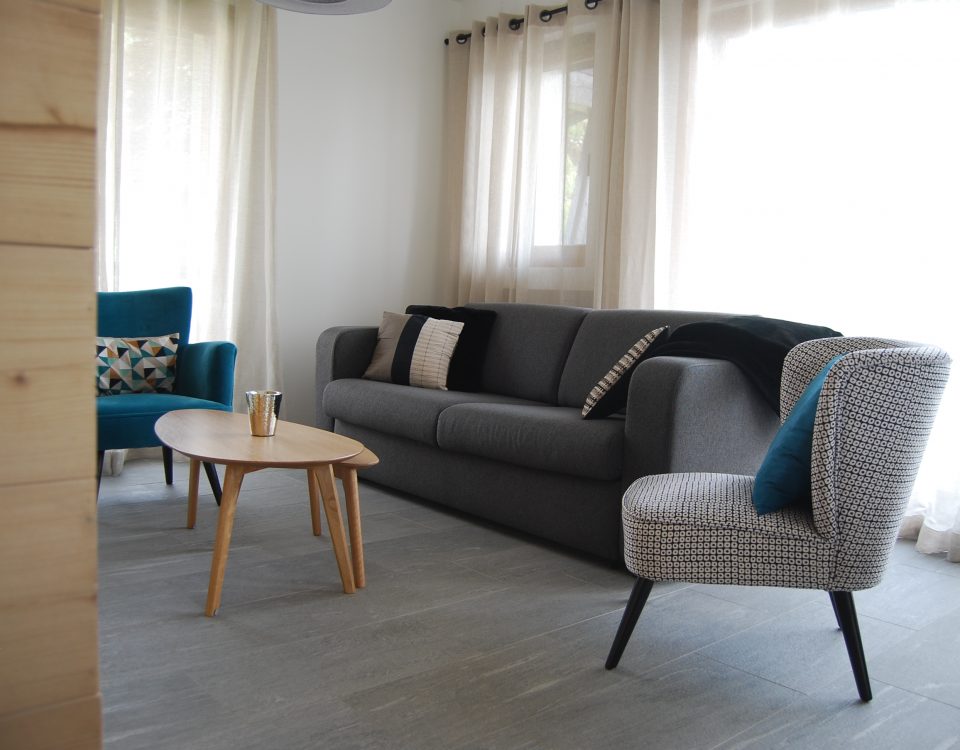VILLA RENOVATION IN ITALY (VARESE)
Renovation of a house of the 50s; remodelling of the roof shape with a new level underneath, design of the first level, interior space and partitions, furniture design. Building technologies, materials and heating system allow the house to be classified in a rate, according to the Italian standard of Sustainable Architecture.
Client: Private
Location: Venegono Superiore (Varese), Italy
Function: Dwelling – single family house
Surface: 90 + 175 m2
Planning Phases: Concept Development, Project Research, Schematic Design (SD), Design Development (DD), Building Permit, Construction Documents (CD), Construction Administration (CA), interior and furniture design
Year: 2008
No post was found with your current grid settings.
You should verify if you have posts inside the current selected post type(s) and if the meta key filter is not too much restrictive.
You should verify if you have posts inside the current selected post type(s) and if the meta key filter is not too much restrictive.




