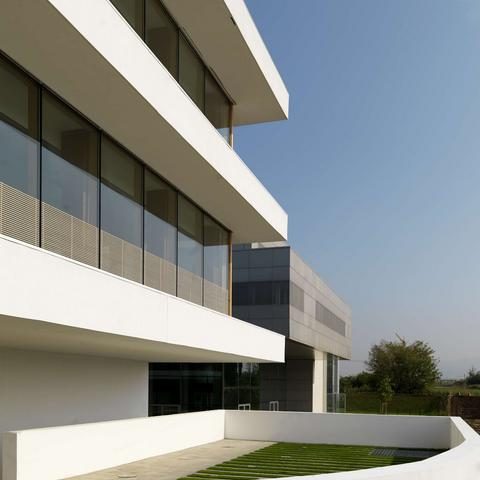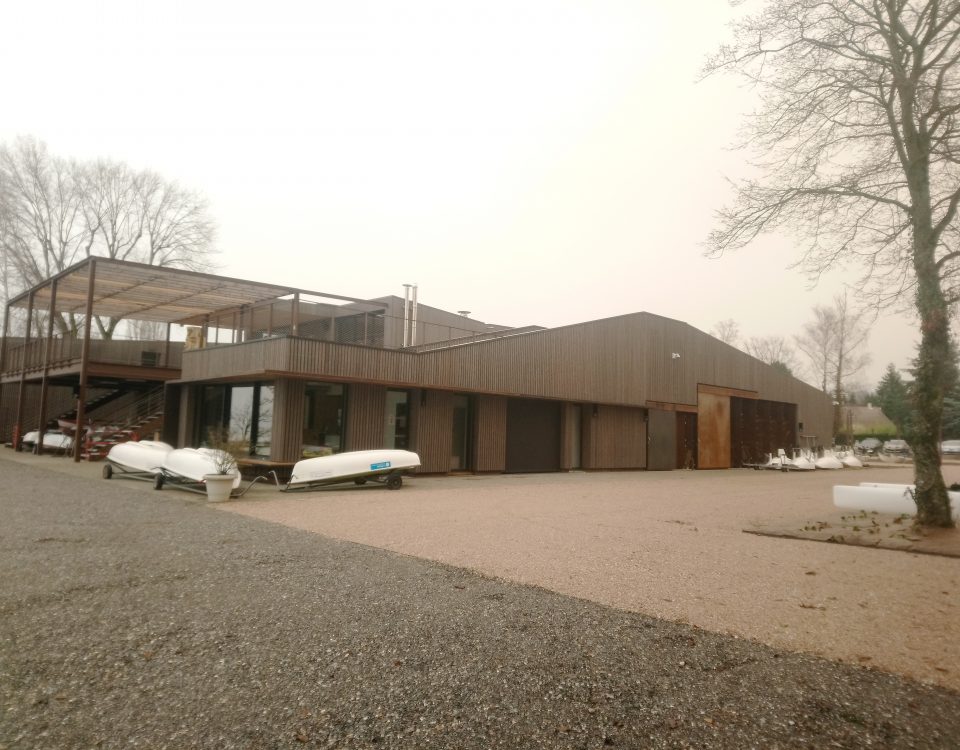UNIVERSITY BUILDING A1 – Kilometrorosso BERGAMO (ITALY)
The building hosts spaces for the Università degli Studi di Bergamo, organized on three different levels. Open-spaces for laboratories and offices at the upper levels and conference rooms at the ground, facing the outdoor garden through wide windows. This project is calibrated to minimize energy consumptions, lower by 1/10 compared to traditional buildings. The façade is composed of glass modular panels with a wooden grid inside the two glass slabs, in order to protect the interior spaces from the direct sunlight.
Collaboration : BLAST Architetti, Milano – Atelier Jean Nouvel, Paris
Client : River S.p.A
Location : Bergamo , Italy
Project : 2004-2006
Realization : 2006-2008
Function : University
Surface : 5000 m2
Planning Phases : Concept development, Project Research, Schematic Design (SD), Design Development (DD), Building Permit, Construction Documents (CD)




