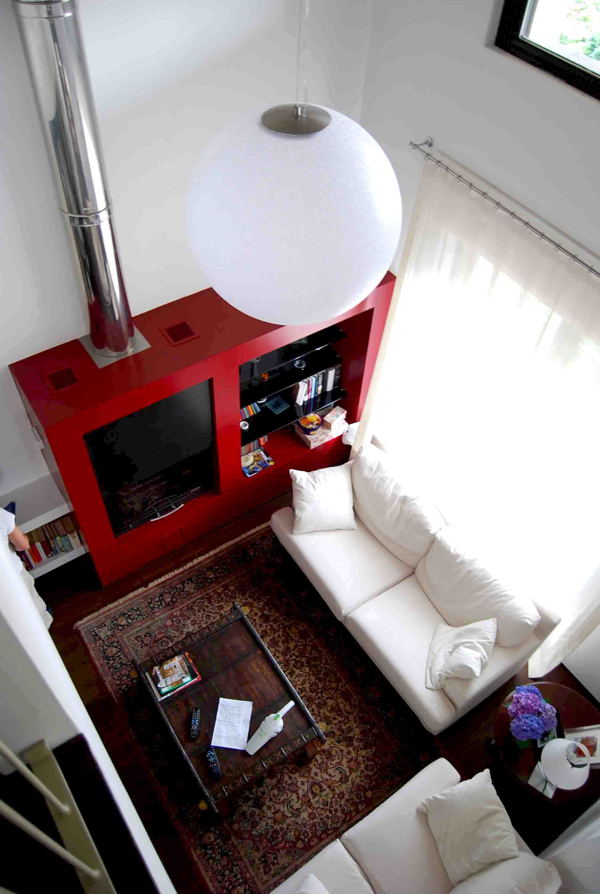HOUSE G IN CHENS-SUR-LEMAN (HAUTE-SAVOIE)
The house will be built partially with a prefabricated wooden structure and partitioning fixed on a concrete slab and a masonry wall. The exterior wooden cladding will be treated with burn process, a revised traditional local method. This method used traditionally also in Japan (Shou-Sugi-Ban) preserves wood from severe weather and keeps its quality over time.
Client: Private
Location: Chens-sur-Léman, Haute-Savoie, France
Function: Dwelling – single family house
Area: 165 m2
Planning Phases: Concept Development, Project Research, Schematic Design (SD), Design Development (DD), Building Permit, follow up of construction site.
Year: 2016 – in progress
No post was found with your current grid settings.
You should verify if you have posts inside the current selected post type(s) and if the meta key filter is not too much restrictive.
You should verify if you have posts inside the current selected post type(s) and if the meta key filter is not too much restrictive.


