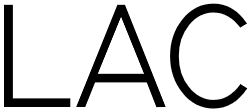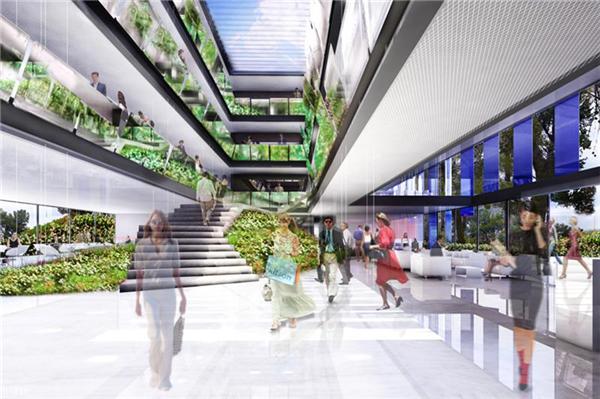OFFICES AND LABORATORIES BUILDING A3 – Kilometrorosso BERGAMO (Italie)
The area defined by Jean Nouvel’s Masterplan for the A3 building was a long bar. The project, developed with Blast Architetti, splits the long volume in 3 different parts, identifying 3 separated and independent buildings:
4.000, 6.000 and 8.000 sqm, the biggest of which will be occupied by a private bank headquarter.
The 250 m long volume has 4 levels above ground with interior gardens and skylights.
The project dedicates a particular care in the quality of working places: plants, natural lights, glass partitions and ergonomic furniture. Externally the two long sides have a different aspect. The northeast side facia is glassed and the southwest presents a sequence of full height vertical blades. The southwest side is more exposed to direct sunlight and blades shield the glass surfaces. At the same time the rhythm of the blades underlines the wideness of the building and gives a unifying image to the three different blocks. Blades have an irregular rhythm: inclination and colours change harmoniously.
Collaboration : BLAST Architetti, Milano
Client : River S.p.A
Location : Stezzano (Bergamo), Italy
Project : 2004-2006
Function : Offices and Laboratories
Surface : 1800 m²
Planning Phases : Concept development, Project Research, Schematic Design (SD)
No post was found with your current grid settings.
You should verify if you have posts inside the current selected post type(s) and if the meta key filter is not too much restrictive.
You should verify if you have posts inside the current selected post type(s) and if the meta key filter is not too much restrictive.


