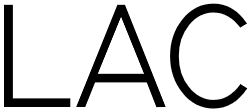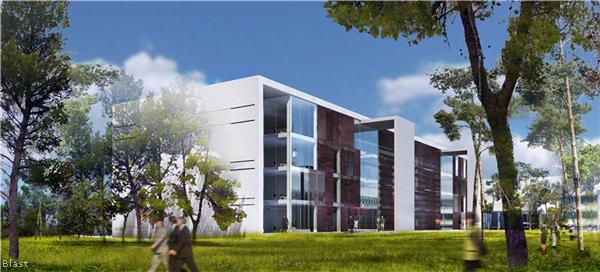OFFICE AND LABORATORIES BUILDING A2.3 – Kilometrorosso BERGAMO (ITALY)
The building is organized on four floors above ground and a parking level underground; it hosts executive offices and laboratories. It has been conceived as a simple parallelepiped with a wide white band circumscribing vertically and horizontally the volume. This tin band is composed of concrete white slabs with a particular texture. The inside volume delimitated by the band is composed of glass and wooden boxes on the south-west façade. This volume composition with cantilevered boxes allows a control of solar radiation for interior well being and saving energies consumption purposes. The north-east façade is more linear and is composed of glassed elements.
Collaboration : BLAST Architetti, Milano
Client: River S.p.A
Location : Stezzano (Bergamo), Italy
Project : 2005
Function : Research labs and offices
Superficie : 10700 m²
Planning Phases : Concept development, Project Research, Schematic Design (SD)
You should verify if you have posts inside the current selected post type(s) and if the meta key filter is not too much restrictive.



