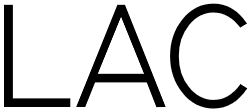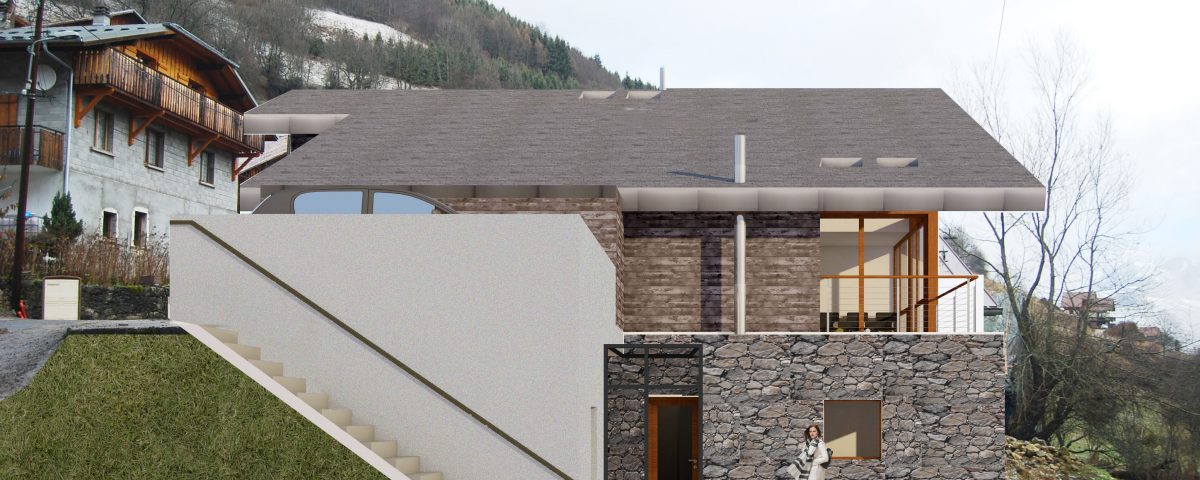BARN RENOVATION IN VAILLY (HAUTE-SAVOIE)
Renovation, restoration and extension of an ancient XIX century barn in the mountain village of Vailly.
The project is located in an ancient village in a mountain valley among other traditional buildings.
The existing barn is composed of two levels on a sloped ground, with the lowest level made of masonry and the upper one entirely made of wood. The existing wood structure cannot be restored, and will be replaced by a similar one hosting two more levels inside. The exterior wooden cladding will be treated with burn process, a revised traditional local method. This method used traditionally also in Japan (Shou-Sugi-Ban) preserve wood from severe weather and keeps its quality in time. The house will blend in with the surrounding constructions harmoniously, with its revised traditional look.
Client : Private
Location : Vailly, Haute-Savoie, France
Function : Dwelling – single family house
Surface : 230 m2
Planning Phases : Concept development, Project Research, Schematic Design (SD), Design Development (DD), Building Permit
Year : 2016 – in progress
No post was found with your current grid settings.
You should verify if you have posts inside the current selected post type(s) and if the meta key filter is not too much restrictive.
You should verify if you have posts inside the current selected post type(s) and if the meta key filter is not too much restrictive.

