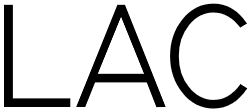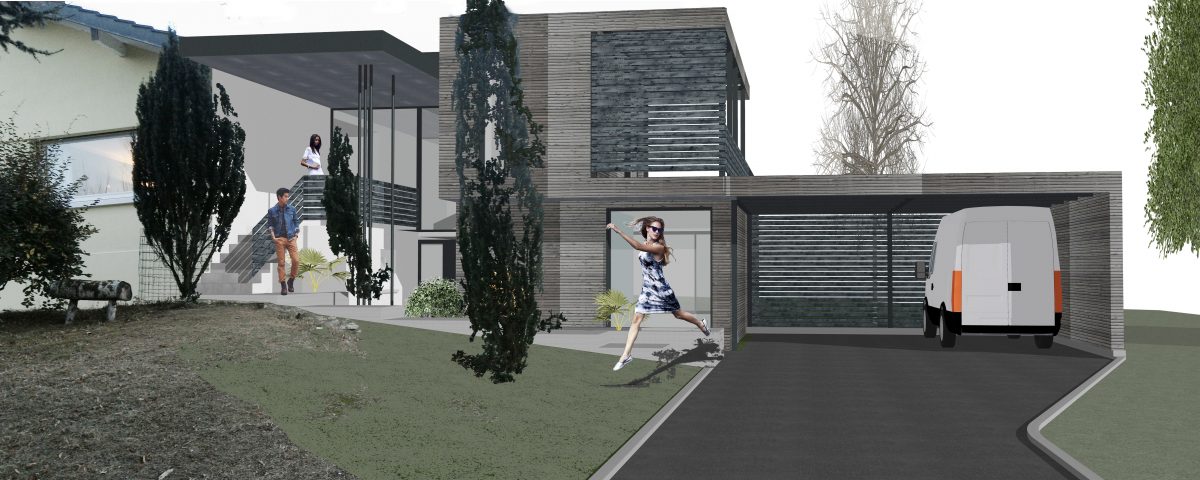HOUSE EXTENSION IN COUDREE, SCIEZ-SUR-LEMAN (HAUTE-SAVOIE)
House extension based on a prefabricated wooden structure, cladded with wood planks.
Client: Private
Location: Sciez-sur-Léman, Haute-Savoie, France
Function: Dwelling – single family house
Surface: Extension 115 m2
Phases: Concept Development, Project Research, Schematic Design (SD), Design Development (DD), Building Permit.
Year: 2017
No post was found with your current grid settings.
You should verify if you have posts inside the current selected post type(s) and if the meta key filter is not too much restrictive.
You should verify if you have posts inside the current selected post type(s) and if the meta key filter is not too much restrictive.



