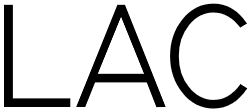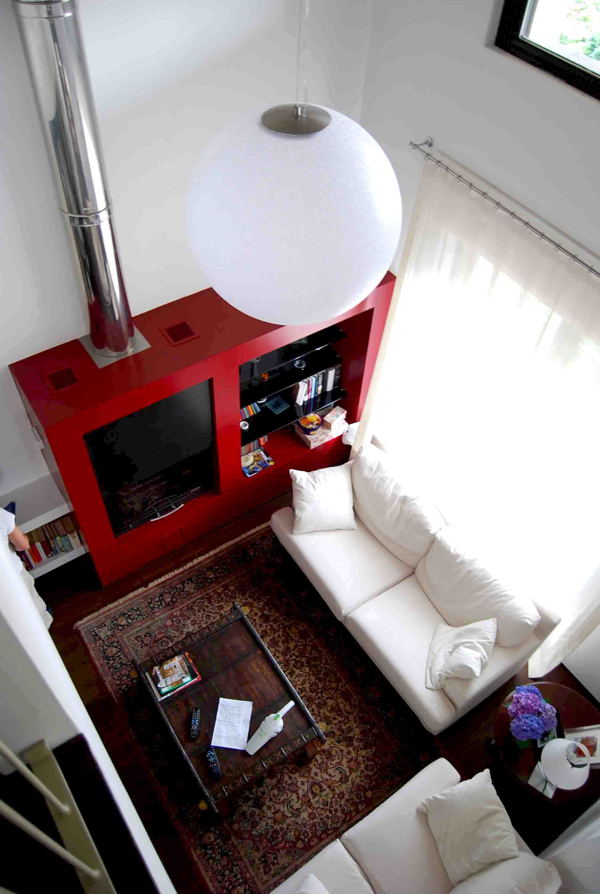HOUSE EXTENSION IN THONON-LES-BAINS (RIPAILLE)
Renovation and extension of 70’s house in Thonon-les-Bains.
Extension of the interior space adding a new detached volume on a single storey. The new construction hosts a large living room connected by an interior stair to the kitchen area incorporated within the existing house. A large window at the gable side looks into the garden; the other sides are almost blind to avoid direct views from the neighbourhood. A black exterior cladding detached the new building from the existing white one. Energy efficient construction is achieved by installing high insulated walls and windows.
Client: Private
Location: Thonon-les-Bains, Haute-Savoie, France
Function: Dwelling – single family house
Surface: 120 + 60 m2
Planning Phases: Concept Development, Project Research, Schematic Design (SD), Design Development (DD), Building Permit, follow up of construction site
Year: 2012
No post was found with your current grid settings.
You should verify if you have posts inside the current selected post type(s) and if the meta key filter is not too much restrictive.
You should verify if you have posts inside the current selected post type(s) and if the meta key filter is not too much restrictive.



